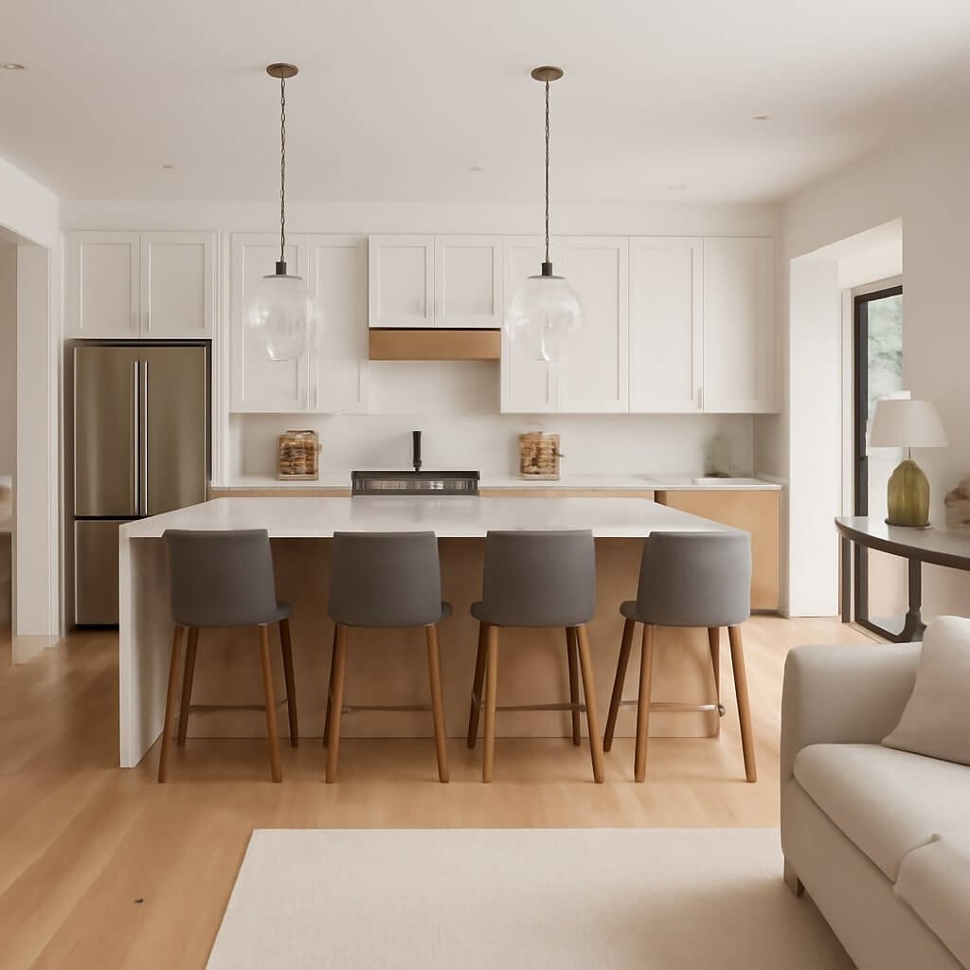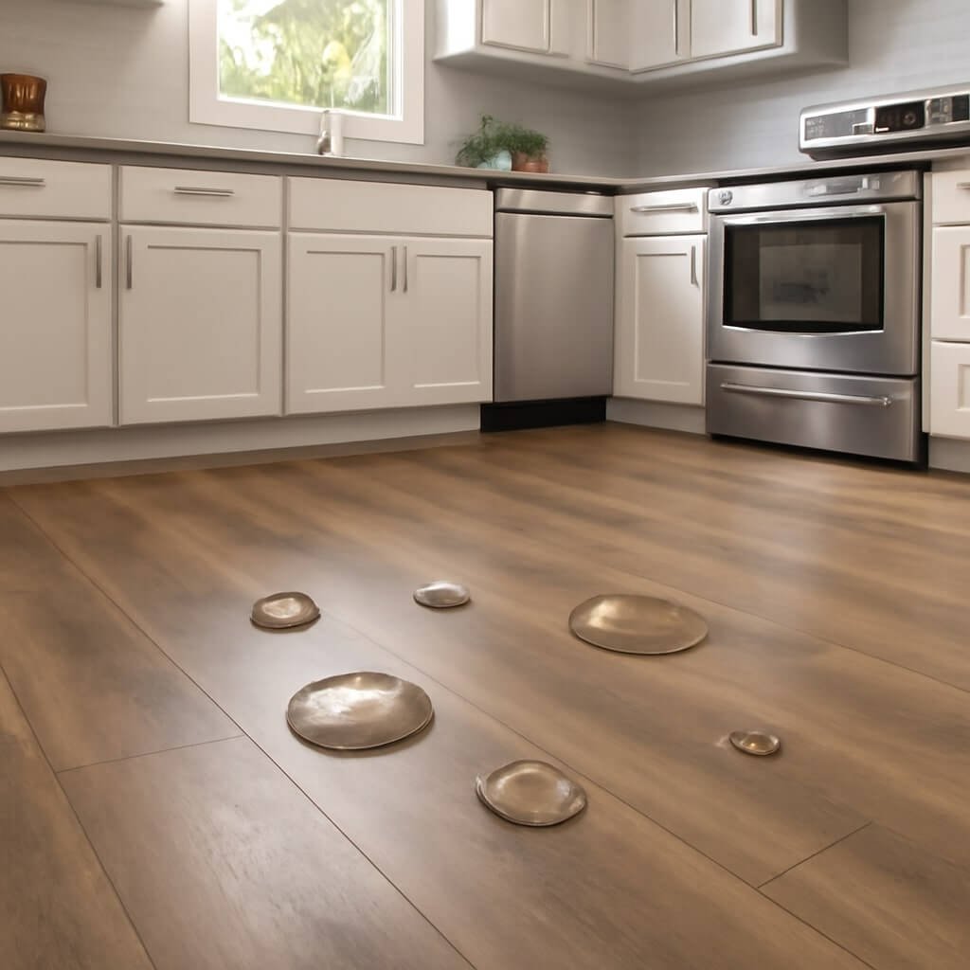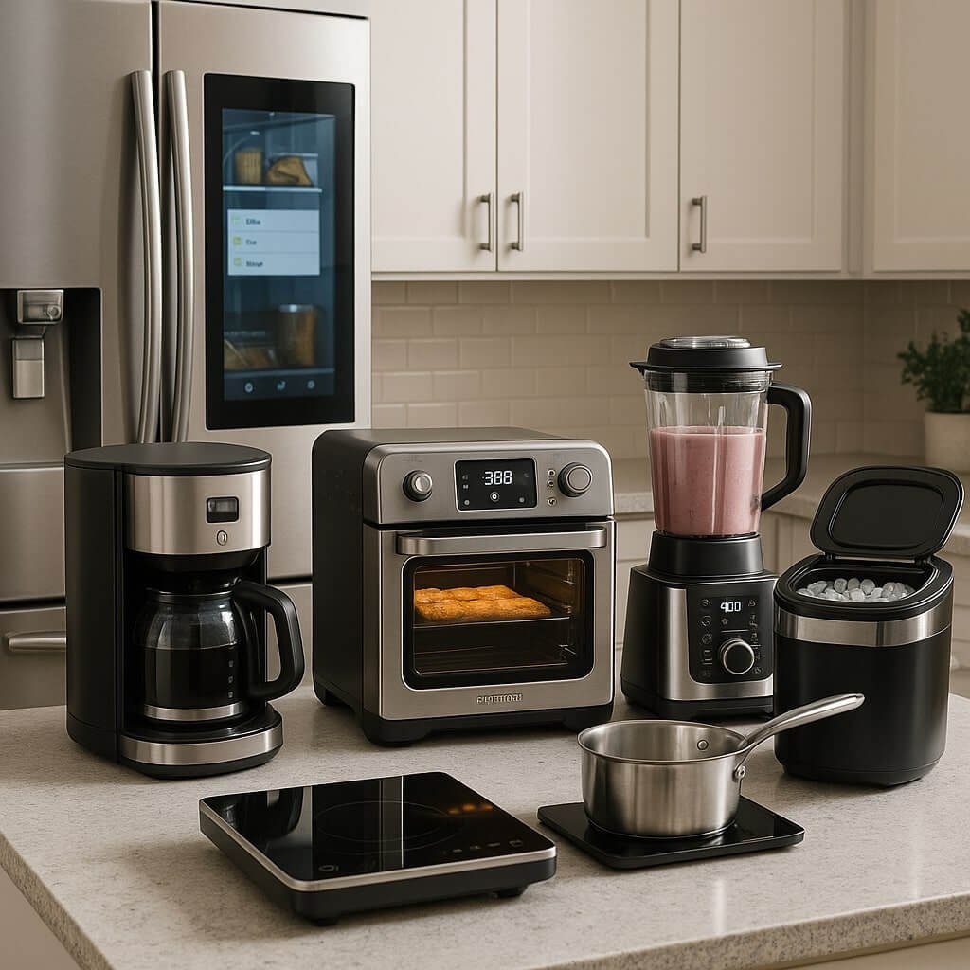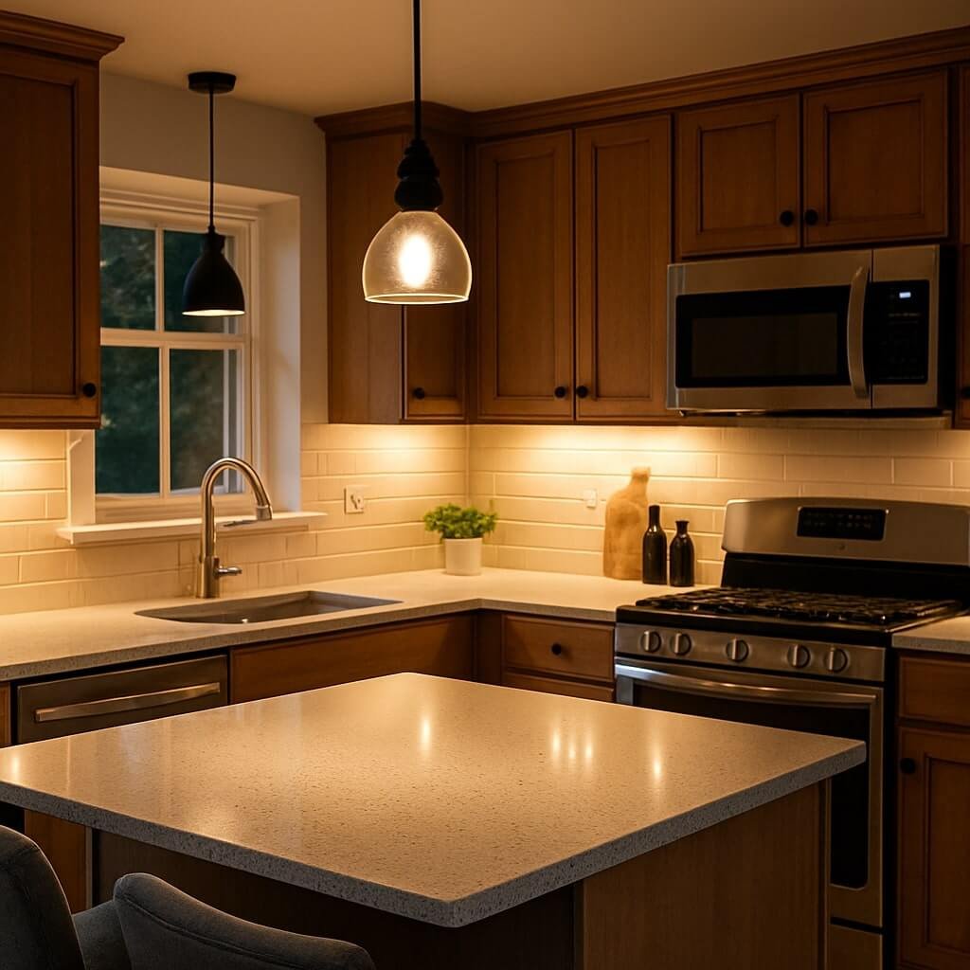If you’re considering remodeling your kitchen, there’s no better time to explore the beauty and functionality of open concept kitchen designs. An open concept kitchen not only enhances the visual appeal of your home but also offers a sense of space, flow, and connectivity between the kitchen and the living areas. In this article, we’ll dive into the benefits, design ideas, and expert tips on how to transform your kitchen into an open-concept masterpiece.
Why Choose an Open Concept Kitchen?
The popularity of open concept kitchens has soared in recent years, and for good reason. Here are some compelling benefits of opting for an open concept kitchen remodel:
1. Enhanced Space and Flow
Open concept kitchens make your home feel bigger and more expansive by eliminating walls and barriers. This openness allows for better traffic flow and makes it easier for family members or guests to move between the kitchen, dining, and living areas. It’s ideal for those who enjoy entertaining or spending time with family in a shared space.
2. Better Natural Light
With fewer walls, natural light can freely flow through your home, brightening the kitchen and surrounding spaces. Larger windows or sliding doors can help bring in more daylight, making your home feel airy and vibrant.
3. A Modern Aesthetic
Open concept kitchens have a sleek, contemporary feel that aligns with the latest design trends. The absence of walls creates clean lines, fostering a minimalist, streamlined look that adds a modern touch to your home.
4. Improved Functionality
In an open kitchen, you can more easily multitask. Whether you’re cooking, entertaining, or helping kids with homework, you can easily interact with people in the living or dining areas. This layout promotes a more functional environment for both cooking and socializing.
Design Ideas for Open Concept Kitchens
When remodeling your open concept kitchen, it’s important to focus on design elements that bring cohesion, functionality, and style together. Here are some design ideas that can elevate your open concept kitchen:
1. Central Island or Breakfast Bar
A large kitchen island serves as a focal point in an open-concept kitchen. It can be used for prep work, dining, or even as a social hub during gatherings. Consider adding a breakfast bar to allow for more seating and functionality.
2. Seamless Flow with Flooring
Using the same flooring throughout the kitchen, dining, and living areas ensures a smooth, unified appearance. Wood, tile, or high-end laminate flooring can tie together these spaces effortlessly and create an inviting atmosphere.
3. Smart Storage Solutions
In an open concept kitchen, it’s essential to have sufficient storage to maintain the sleek, clutter-free look. Custom cabinets with deep drawers, pull-out pantry systems, and hidden storage compartments can help keep your kitchen tidy and functional.
4. Statement Lighting Fixtures
Lighting plays a significant role in the ambiance of an open concept kitchen. Pendant lights over the kitchen island, chandeliers in the dining area, and strategically placed recessed lighting can all contribute to creating a well-lit and visually appealing space.
5. Complementary Color Scheme
An open concept layout relies on creating a harmonious flow between the kitchen and adjacent living spaces. Choose a color palette that complements both areas. Neutral tones with pops of color, or even contrasting hues for different zones, can enhance the visual appeal and maintain balance.
Expert Tips for a Successful Open Concept Kitchen Remodel
A kitchen remodel is a significant investment, and getting it right is essential. Here are some expert tips to ensure your open concept kitchen remodel goes smoothly:
- Plan for Traffic Flow
Ensure that your kitchen layout allows for easy movement and doesn’t create traffic bottlenecks. Place the kitchen island in a way that doesn’t obstruct the flow from the dining or living areas. - Prioritize Functional Zones
Even in an open space, it’s important to create defined areas for cooking, eating, and socializing. Ensure your kitchen island or counters serve both as preparation areas and as a space for dining or chatting with guests. - Incorporate High-Quality Materials
When choosing materials for countertops, cabinets, and flooring, prioritize durability. Since your kitchen will be highly visible from the living room, use materials that are both beautiful and easy to maintain. - Consult a Professional Designer
If you’re unsure about layout or design choices, consulting with a professional kitchen designer can help you maximize space and functionality while maintaining a stylish, cohesive look.
FAQs: Open Concept Kitchen Remodels
How much does it cost to remodel an open concept kitchen?
The cost of an open concept kitchen remodel varies widely based on the size of the space, the materials used, and the complexity of the design. On average, homeowners can expect to spend between $15,000 and $50,000 or more. It’s best to get an estimate from contractors based on your specific needs.
Can I create an open concept kitchen on a tight budget?
Yes, it’s possible to achieve an open concept kitchen remodel without breaking the bank. Focus on low-cost improvements like painting walls, updating lighting fixtures, and installing affordable but stylish countertops. Additionally, opting for open shelving can reduce cabinetry costs.
Will removing walls for an open concept kitchen affect my home’s structural integrity?
Removing walls can potentially affect the structure, so it’s crucial to consult a contractor or structural engineer before demolition. Load-bearing walls require more detailed planning, and a professional will guide you through the process of safely opening up the space.
How do I incorporate a dining area in an open concept kitchen?
To incorporate a dining area in an open concept kitchen, use furniture like a dining table or breakfast nook that complements the kitchen’s design. You can also use the kitchen island as a casual dining space or integrate a built-in dining area that flows seamlessly with the kitchen layout.
Is it necessary to have an island in an open concept kitchen?
No, having an island is not mandatory, but it can significantly enhance the functionality and aesthetic of your open concept kitchen. If space is limited, consider alternatives like a smaller kitchen peninsula or a breakfast bar.
How can I make my open concept kitchen feel cozier?
While open concept kitchens are known for their airy and expansive feel, you can make the space cozier by incorporating soft textures, warm lighting, and area rugs. Additionally, using contrasting colors or adding personal touches like artwork or plants can create a more inviting atmosphere.
Conclusion
Transforming your kitchen into an open concept layout can greatly enhance the flow, functionality, and aesthetics of your home. Whether you’re looking to increase your space’s natural light, create a modern living area, or improve traffic flow, an open concept remodel offers endless possibilities. With the right design choices and expert guidance, you can create a kitchen that is both stylish and practical for years to come.




