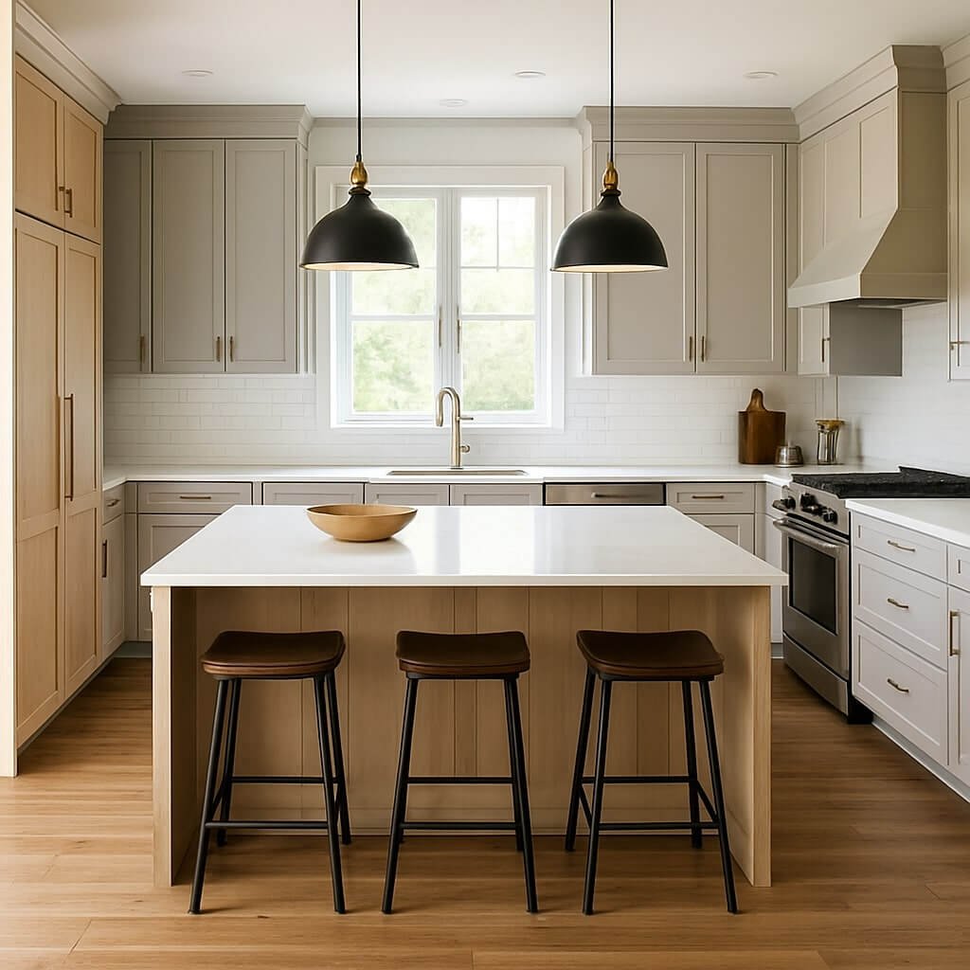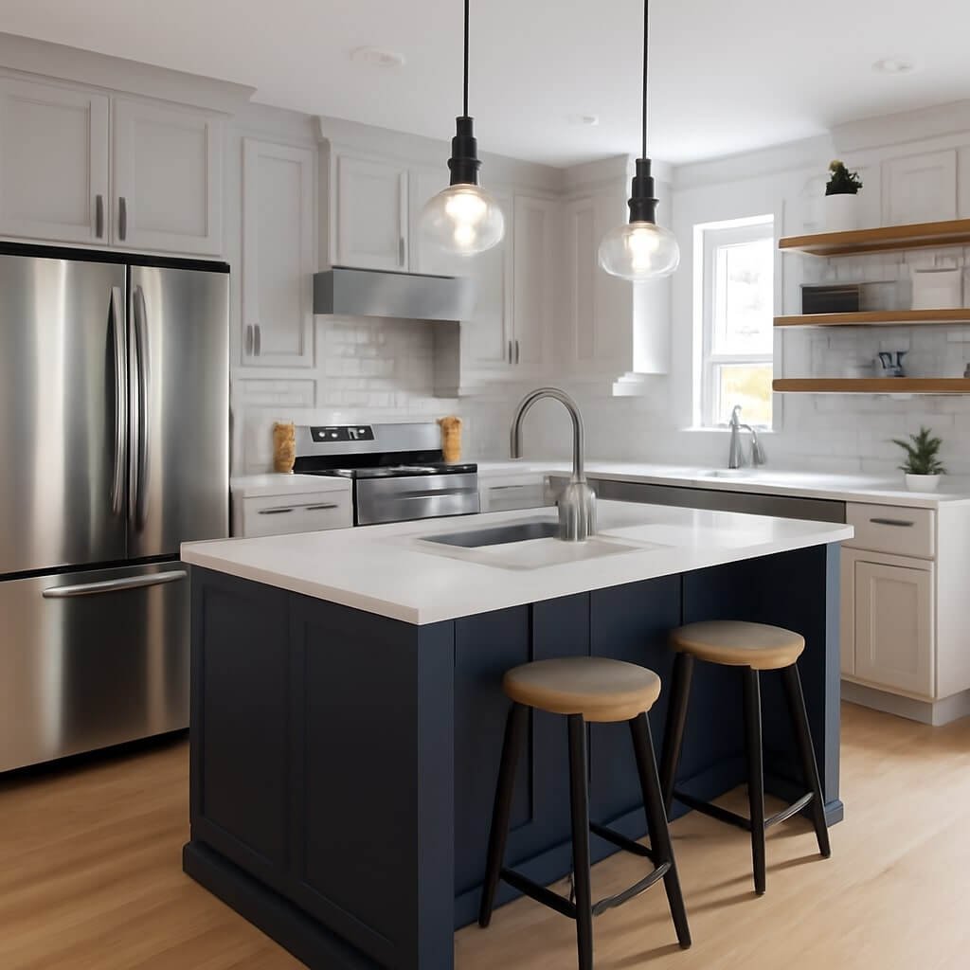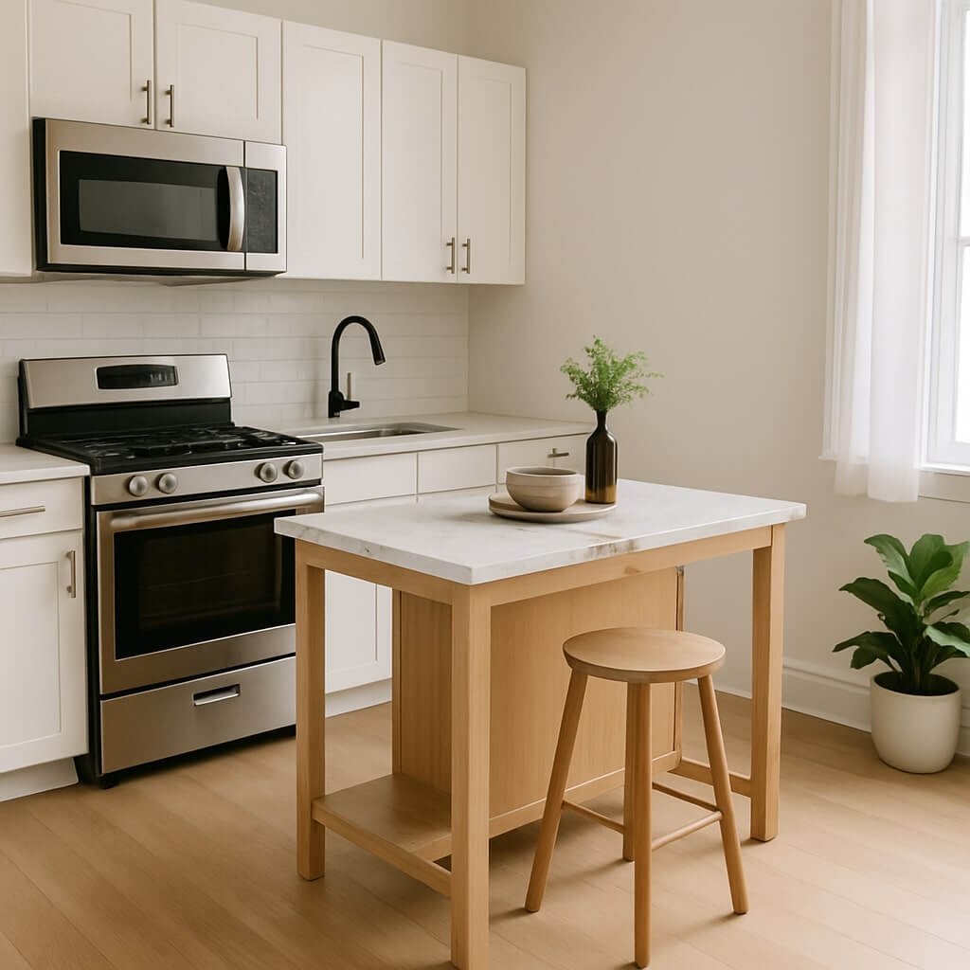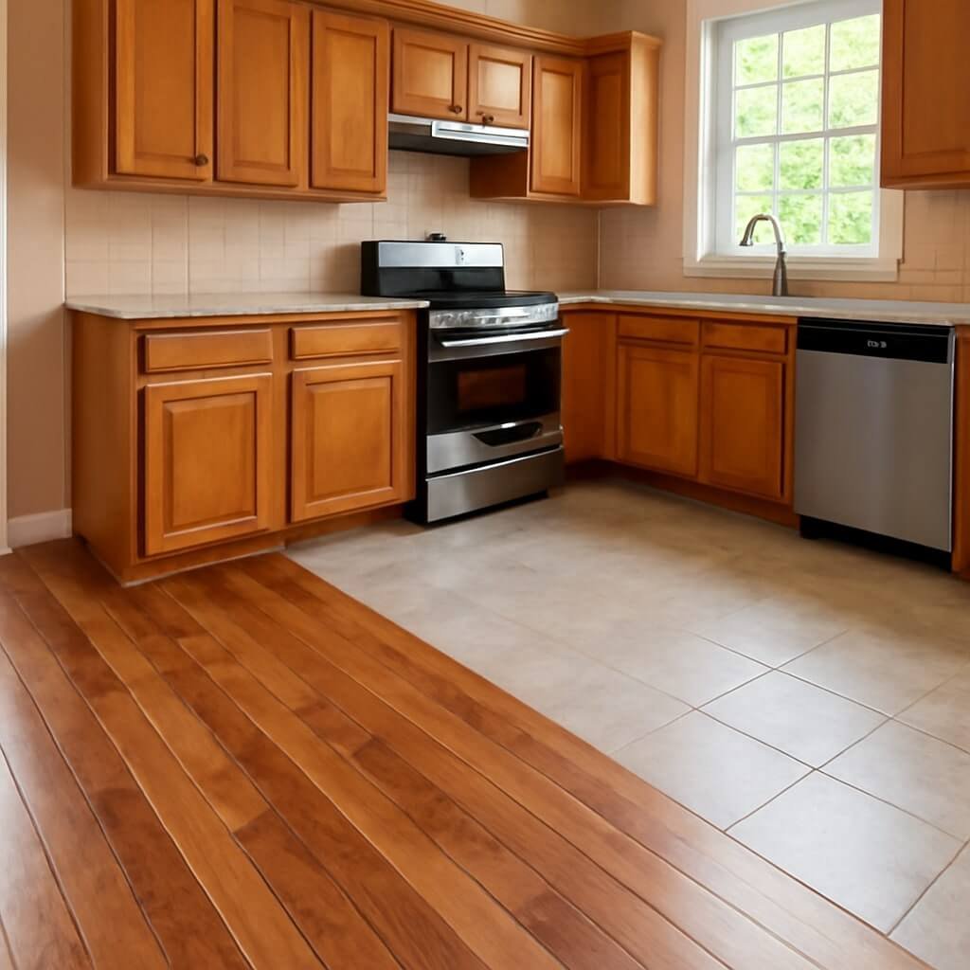Planning the perfect kitchen layout isn’t just about where the sink goes. It’s about harmonizing style with function, making every inch count, and ensuring that the heart of your home beats efficiently. A well-thought-out kitchen layout transforms cooking from a chore into a joy. In this guide, we’ll explore how to plan the perfect kitchen layout, combining professional insights, practical ideas, and 21 smart strategies that can help you design a space that’s both beautiful and highly usable.
1. Understanding Your Kitchen’s Purpose
Before sketching any layout, understand how you use your kitchen. Is it a social hub? A cooking haven? A family meeting point?
Ask yourself:
- Do you cook daily or occasionally?
- Do you entertain guests?
- How many people use the kitchen at once?
Knowing your kitchen’s role shapes every design decision, from choosing the right layout to installing the right number of cabinets.
2. Analyzing the Work Triangle
The work triangle—connecting the stove, sink, and refrigerator—is foundational in kitchen layout design.
Key principles:
- Each leg should be 4–9 feet long
- The total triangle length should be between 13 and 26 feet
- Avoid obstructing the triangle with cabinets or islands
This setup improves flow, cuts unnecessary movement, and boosts efficiency.
3. Choosing the Right Kitchen Layout Type
Different layouts suit different spaces and needs. Let’s break down the most common kitchen layouts:
3.1 L-Shaped Layout
Perfect for small to medium spaces, this layout maximizes corner space and offers an open flow.
Pros:
- Efficient for small spaces
- Ideal for open-concept homes
3.2 U-Shaped Layout
Best for larger kitchens, offering ample counter space and storage.
Pros:
- Great for multitasking cooks
- Lots of storage
3.3 Galley Kitchen
A straight-through, corridor-style design—ideal for narrow spaces.
Pros:
- Very efficient for cooking
- Compact and easy to maintain
3.4 Island Kitchen
An island provides additional work surface, seating, or storage.
Pros:
- Enhances social interaction
- Adds functionality and storage
3.5 One-Wall Layout
Common in studio apartments or compact homes.
Pros:
- Saves space
- Simple and affordable
4. Planning for Storage Needs
Storage should never be an afterthought. A good layout considers vertical space, deep drawers, lazy Susans, and pull-out shelves.
Pro tip: Use the Pareto Principle (80/20 rule)—we use 20% of our tools 80% of the time. Make these the easiest to reach.
5. Prioritizing Workflow Efficiency
Kitchen tasks typically fall into:
- Prep
- Cooking
- Cleaning
- Storage
Arrange your layout so each of these areas flows into the next, reducing back-and-forth movements. This is where zoning comes into play.
6. Appliance Placement Strategy
Appliance location affects convenience and safety. General tips:
- Leave at least 15 inches of countertop on each side of the cooktop
- Place the microwave at eye or chest level
- Keep the dishwasher near the sink
Always refer to the manufacturer’s guidelines for ventilation and clearance.
7. Kitchen Zone Planning
Divide the kitchen into functional zones:
- Cooking Zone (stove, oven)
- Prep Zone (counter space, knives)
- Cleaning Zone (sink, dishwasher)
- Storage Zone (pantry, fridge)
- Serving Zone (plates, utensils)
Zoning prevents congestion and improves usability.
8. Maximizing Natural Light and Ventilation
A well-lit, well-ventilated kitchen feels bigger, cleaner, and more welcoming. Use:
- Windows above sinks
- Glass cabinet doors
- Skylights
- Range hoods or chimney vents
Good ventilation reduces odors and prevents mold buildup.
9. Floor Plan Mistakes to Avoid
Avoid these common pitfalls:
- Oversized islands
- Insufficient counter space
- Poor lighting
- Ignoring trash/recycling needs
- Not allowing enough clearance around appliances
Sketch your layout and simulate daily use before finalizing it.
10. How to Design for Small Kitchens
Small kitchens need smart planning. Use:
- Tall cabinets to maximize vertical space
- Pull-out shelves
- Foldable countertops
- Wall-mounted storage
Avoid dark colors that can make a space feel cramped. Use mirrors or reflective surfaces to open it up visually.
11. Ergonomics in Kitchen Layout Design
Your kitchen should be as comfortable as it is functional:
- Install countertops at comfortable heights (36 inches is standard)
- Use soft-close drawers to reduce strain
- Place frequently used items between the waist and eye level
Ergonomic design reduces fatigue and injury risk, especially during long cooking sessions.
12. Integrating Technology and Smart Solutions
Smart kitchens are the future. Consider:
- Voice-activated lights and appliances
- Smart ovens with Wi-Fi
- Touchless faucets
- Automated lighting systems
Smart tech enhances convenience, efficiency, and energy savings.
13. Lighting: Task, Ambient & Accent
You need three kinds of lighting:
- Task lighting for workspaces
- Ambient lighting for general illumination
- Accent lighting for visual interest
Use under-cabinet lights for prep zones, pendant lights for islands, and dimmable LEDs for versatility.
14. Material Selection for Durability and Style
Choose durable, low-maintenance materials:
- Quartz countertops (non-porous and stylish)
- Ceramic tiles for backsplashes
- Hardwood or LVT (Luxury Vinyl Tile) flooring
Balance aesthetics with practicality—go for materials that can handle spills, stains, and wear and tear.
15. Budgeting Tips for Kitchen Planning
Kitchen renovations can be expensive. Stay on budget by:
- Allocating funds: 40% for cabinets, 20% for appliances, 15% for countertops, 10% for flooring, 15% for miscellaneous
- Using RTA (ready-to-assemble) cabinets
- Keeping existing plumbing where possible
Always add a 10–15% buffer for unexpected expenses.
Frequently Asked Questions (FAQs)
1. What is the best kitchen layout for a small space?
A one-wall or galley layout is often best for small kitchens, maximizing functionality in tight spaces.
2. How do I choose between an island and a peninsula?
Choose an island for open-concept layouts and a peninsula for enclosed or small kitchens that need more counter space.
3. How much space should be between kitchen counters?
Ideally, there should be 42–48 inches of clearance between counters for smooth traffic flow.
4. Can I plan a kitchen layout on my own?
Yes, using free kitchen planner tools or grid paper—but it’s best to consult a kitchen designer for larger renovations.
5. How do I increase storage without expanding my kitchen?
Use vertical storage, pull-out drawers, magnetic strips, and hanging racks to make the most of limited space.
6. Should appliances match in the kitchen?
Matching appliances give a streamlined look, but mixing styles (e.g., vintage and modern) can also work with the right design balance.
Conclusion
Designing the perfect kitchen layout is a mix of creativity, function, and forward-thinking. By focusing on workflow, storage, lighting, and personalized touches, you can create a kitchen that feels like home—and works like a dream.




