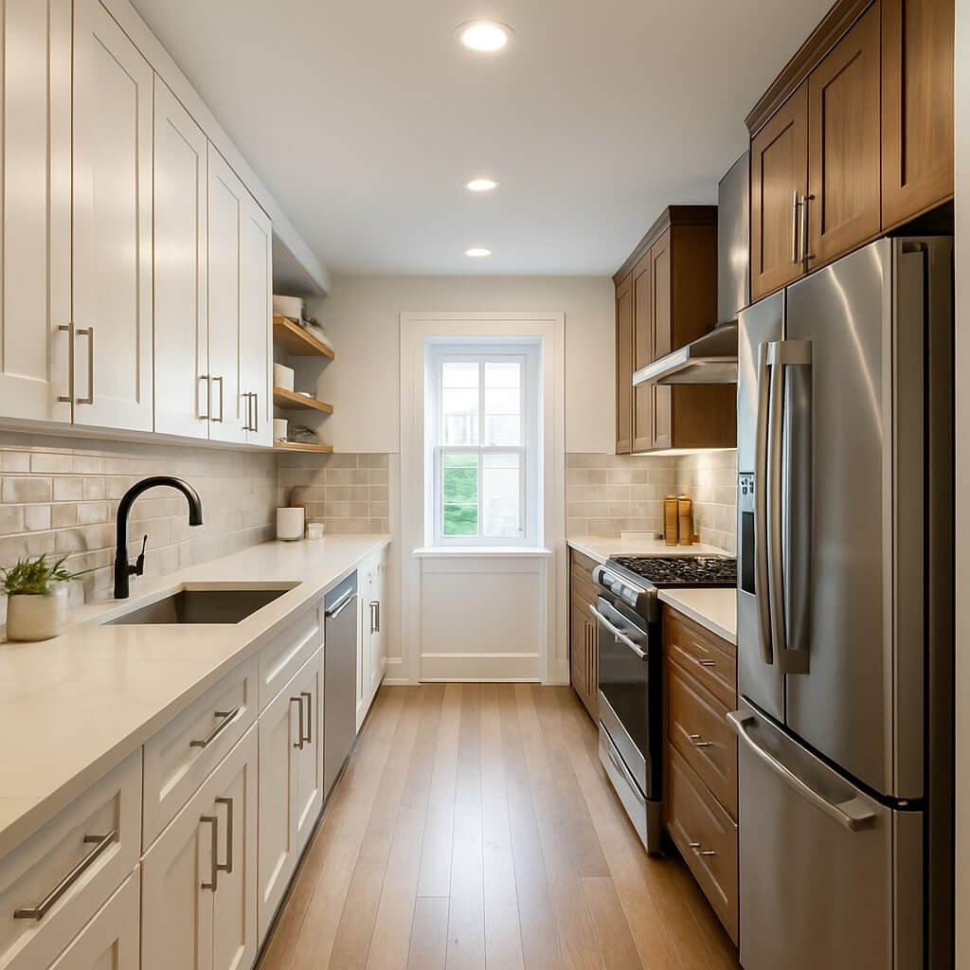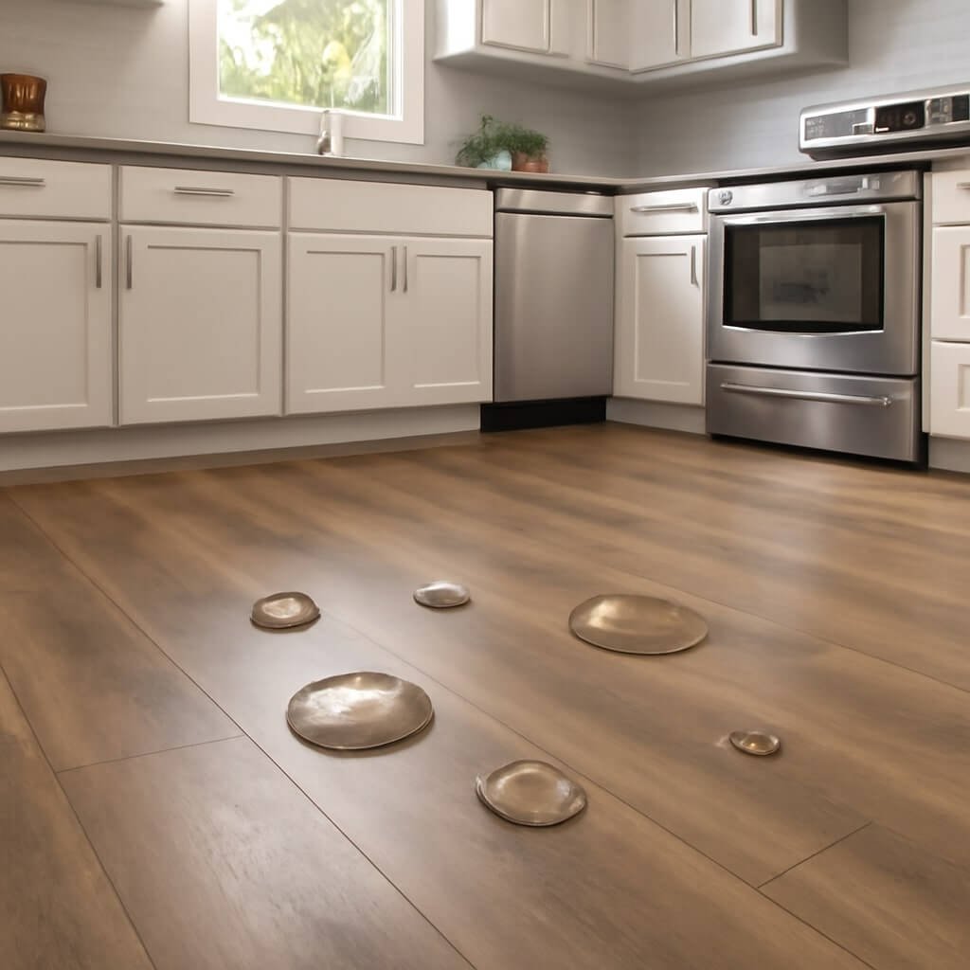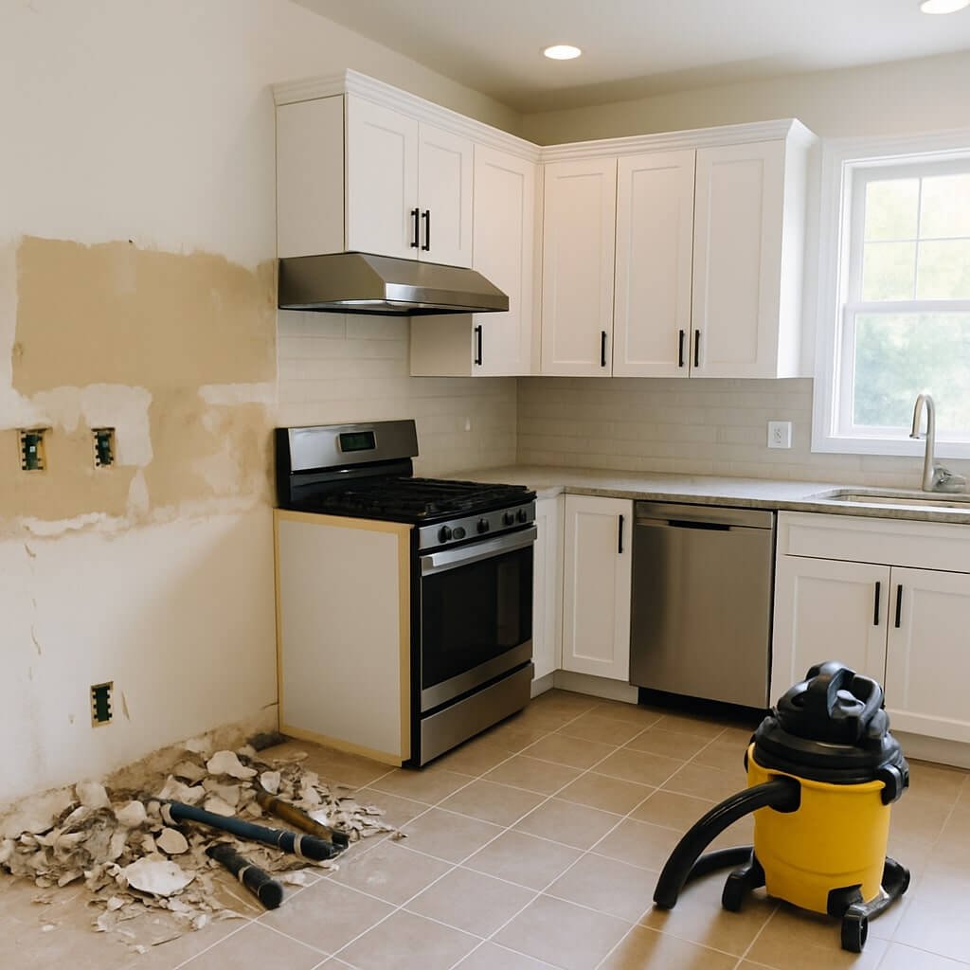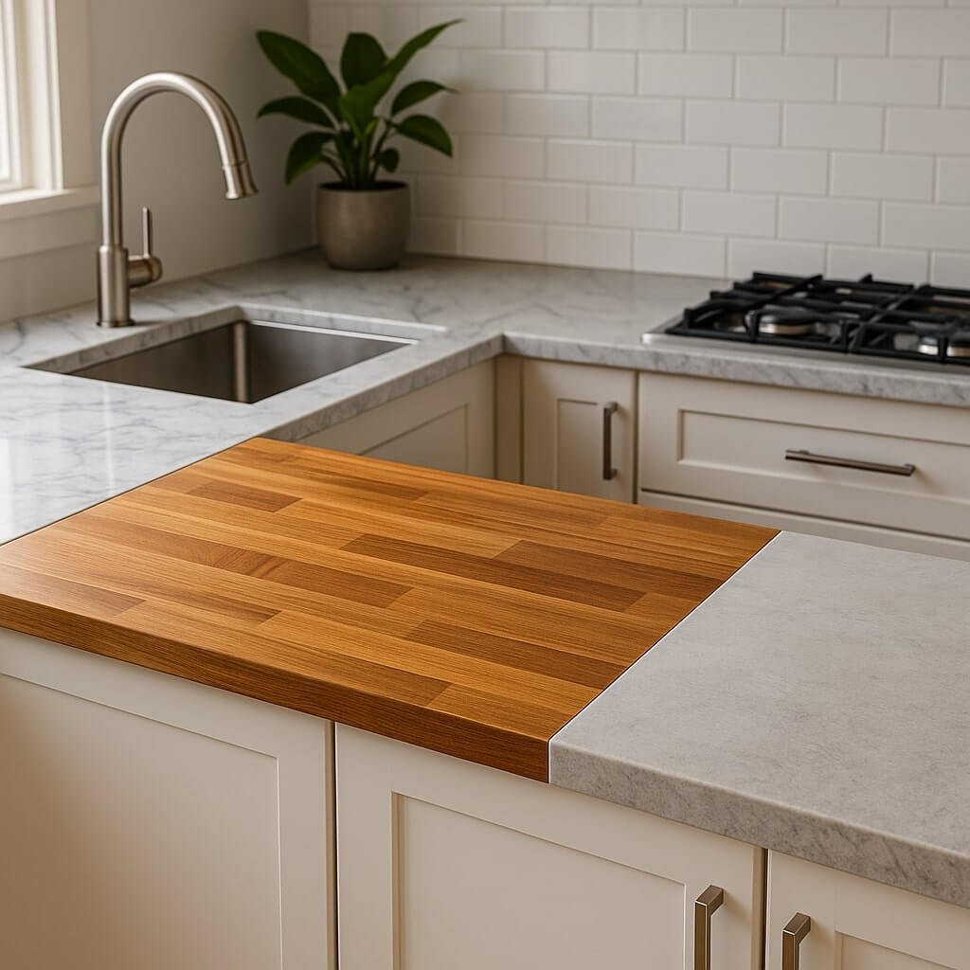A galley kitchen—named after the compact cooking spaces found on ships—is a long, narrow kitchen layout with counters running along one or both sides of a central walkway. Designed for efficiency, galley kitchens make excellent use of limited space, keeping everything within arm’s reach. They’re often found in apartments, smaller homes, and even professional kitchens.
While some may see the tight footprint as limiting, with the right remodel strategies, galley kitchens can be surprisingly spacious, stylish, and highly functional.
Benefits of a Galley Kitchen Remodel
Before diving into layout tips, it’s important to understand why a galley kitchen remodel is worth the investment:
- ✅ Efficiency: The narrow layout keeps your work triangle compact, making cooking faster and more convenient.
- ✅ Lower Cost: Fewer cabinets and countertops often translate to lower remodeling expenses.
- ✅ Ideal for Small Homes: They maximize usable kitchen space without encroaching on other living areas.
- ✅ Streamlined Workflow: Their linear layout is perfect for one or two cooks moving in sync.
With these benefits in mind, let’s explore how you can make every inch of your galley kitchen count.
1. Open Up the Layout with a Pass-Through
Ideal for Small Spaces
If your galley kitchen is closed off from the rest of the home, consider opening it up with a pass-through window or even removing a partial wall. This can visually expand the space and foster better interaction with adjacent rooms.
Maintaining Structural Integrity
Before breaking down any barriers, consult with a contractor to ensure walls aren’t load-bearing. A half-wall or archway can offer an open feel without sacrificing structure.
Bonus Tip: Add a breakfast bar or countertop extension to the pass-through for additional functionality.
2. Optimize Cabinet Storage with Vertical Solutions
Most galley kitchens have limited floor space, so think vertically. Install floor-to-ceiling cabinets to maximize storage without expanding your kitchen’s footprint.
Pull-Out Pantry Features
Instead of deep, hard-to-reach cabinets, install pull-out shelves, lazy Susans, or vertical sliding pantries. These modern solutions make every inch usable and accessible.
✅ Pro Tip: Use drawer organizers, tiered shelves, and dividers to reduce clutter.
3. Utilize Reflective Surfaces to Create an Illusion of Space
Glass Tiles and Mirrors
Reflective surfaces like mirrored backsplashes or glass tiles bounce light around the kitchen, making it feel larger and brighter.
Glossy Finishes vs. Matte Surfaces
High-gloss cabinet finishes and countertops can amplify this effect, whereas matte finishes tend to absorb light. If you want a roomier look, go glossy.
4. Incorporate Smart Lighting Design
Under-Cabinet LED Lighting
Install LED strip lights under cabinets to brighten up counters and eliminate shadows. It’s a small upgrade with a big visual impact.
Skylights and Natural Light Enhancements
If you can, introduce natural light through a skylight or transom window. Even swapping out heavy curtains for sheer shades can make a difference.
✅ Smart Tip: Add dimmer switches for adjustable ambiance based on the time of day.
5. Choose Slimline and Multi-Functional Appliances
Integrated Units for Seamless Look
Use built-in or panel-ready appliances that blend with cabinetry. This reduces visual clutter and gives your kitchen a sleek, high-end feel.
Compact Appliance Trends
Look for 18-inch dishwashers, counter-depth refrigerators, and combo microwave/ovens. They pack full-sized power into a smaller footprint.
6. Use Light and Neutral Colors Strategically
Color Psychology in Small Kitchens
Light shades like white, cream, or soft gray can visually expand your kitchen and make it feel cleaner and more open.
Best Shades for Galley Kitchens
- Warm whites with yellow undertones
- Soft greys with blue accents
- Pastel greens or blues for a modern cottage feel
✅ Design Tip: Match the wall color with cabinetry for a seamless look.
7. Create a Work Triangle for Efficient Flow
Placement of Sink, Stove, and Fridge
Your galley kitchen should follow the work triangle principle: place the sink, stove, and refrigerator in a triangle pattern to maximize movement efficiency.
Avoiding Common Traffic Mistakes
Avoid placing appliances or the sink too close to one another or directly opposite each other—this can cause bottlenecks, especially in narrow kitchens.
8. Install Open Shelving for Accessibility and Style
Mixing Open Shelves with Closed Cabinets
Open shelving breaks up the monotony of long cabinets, makes essentials easy to grab, and offers a space for decorative touches.
Decorative vs. Functional Open Storage
Use lower shelves for daily dishes and upper ones for plants, cookbooks, or ceramics to add warmth and personality.
9. Add Personality with Textures and Accents
Backsplash Ideas and Material Options
Choose materials like marble, herringbone tile, or stainless steel to create visual interest. A stunning backsplash can become a focal point in a galley layout.
Fixtures, Handles, and Statement Lighting
Don’t forget the details—brushed brass handles, industrial pendant lights, or a unique faucet can elevate the entire look.
FAQs
How do you modernize a galley kitchen?
Update the cabinetry, add reflective surfaces, switch to modern appliances, and use LED lighting. Open shelving and smart storage also help.
What is the best color for a small galley kitchen?
Light colors like white, beige, soft gray, or pastel hues make small kitchens appear larger and brighter.
Can you open up a galley kitchen?
Yes, many galley kitchens can be partially opened up with a pass-through or by removing non-load-bearing walls.
How can I make my galley kitchen more efficient?
Focus on layout flow, install vertical storage, opt for slim appliances, and follow the kitchen work triangle principle.
Is a galley kitchen good for resale?
Absolutely. With modern upgrades, galley kitchens offer excellent efficiency and appeal to buyers who value practicality and smart design.
What should you not do in a galley kitchen layout?
Avoid over-cluttering the counters, blocking the flow between appliances, or using dark colors that can make the space feel smaller.
Conclusion
A galley kitchen doesn’t have to feel cramped or outdated. With the right remodeling strategies—from smart storage to reflective surfaces—you can make the most out of every inch and create a kitchen that’s as beautiful as it is functional. Whether you’re designing for yourself or future buyers, these upgrades offer lasting value and everyday convenience.




