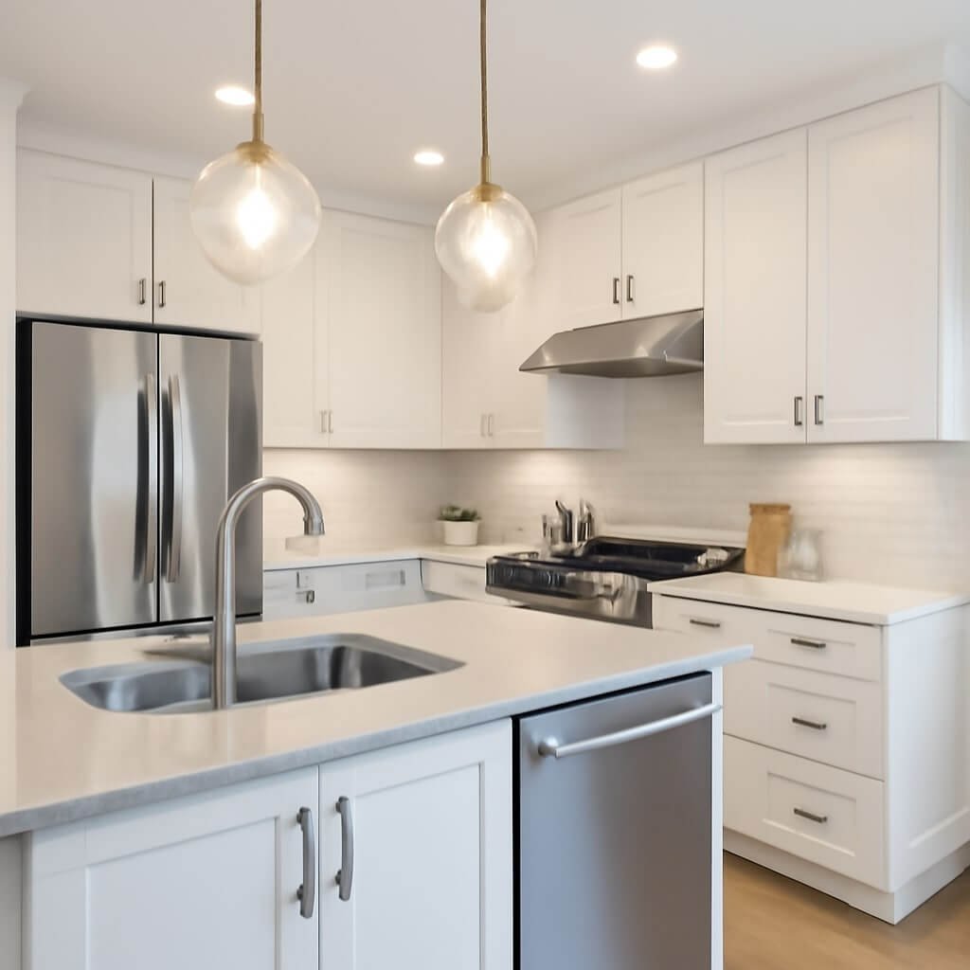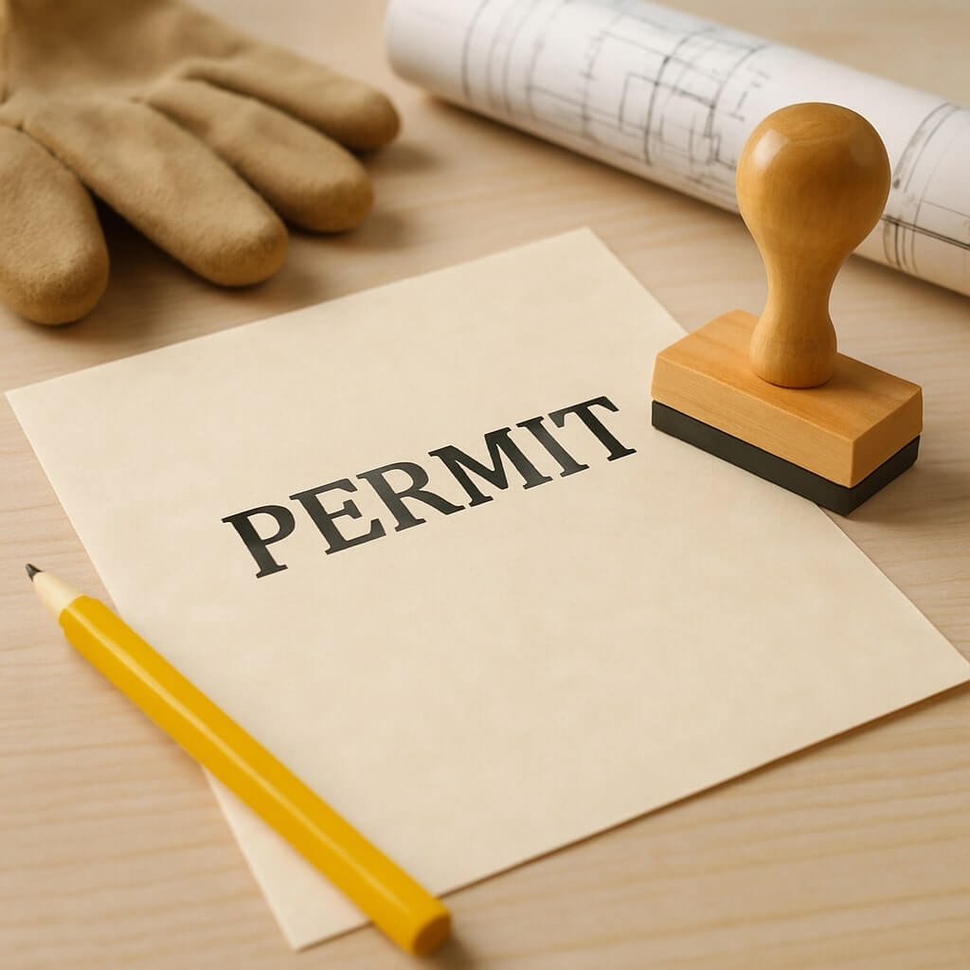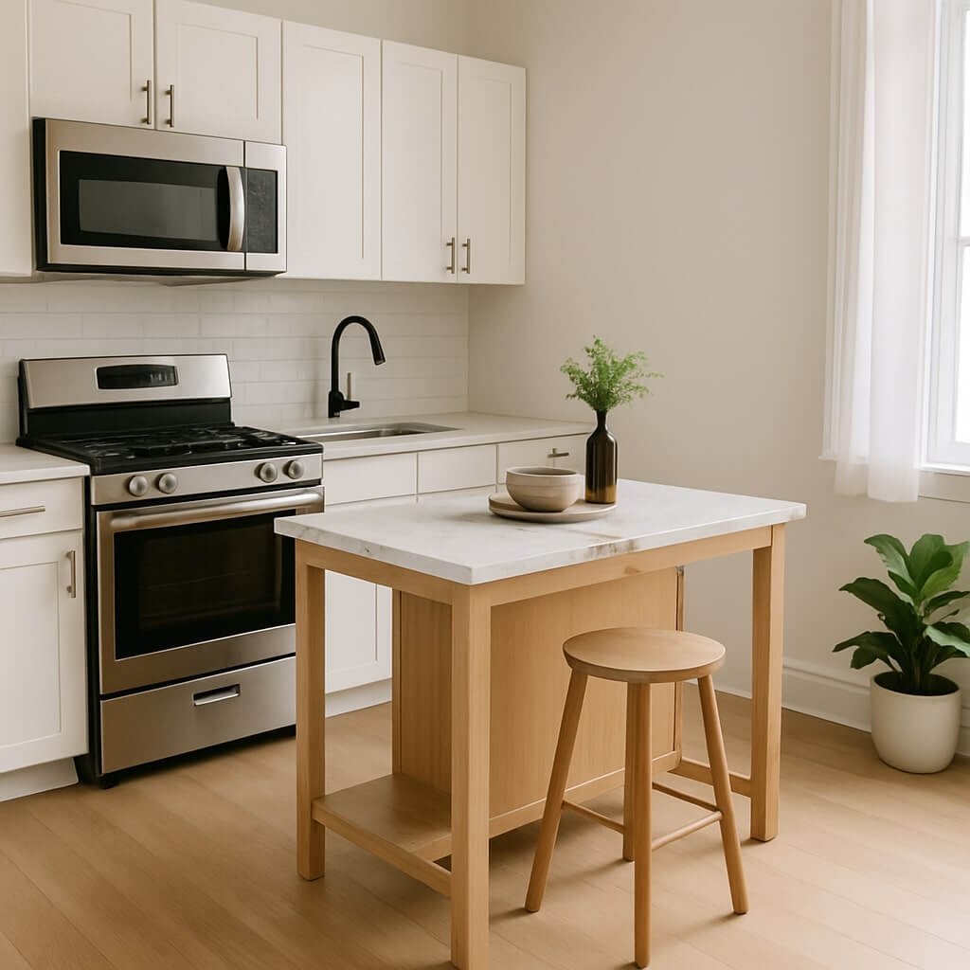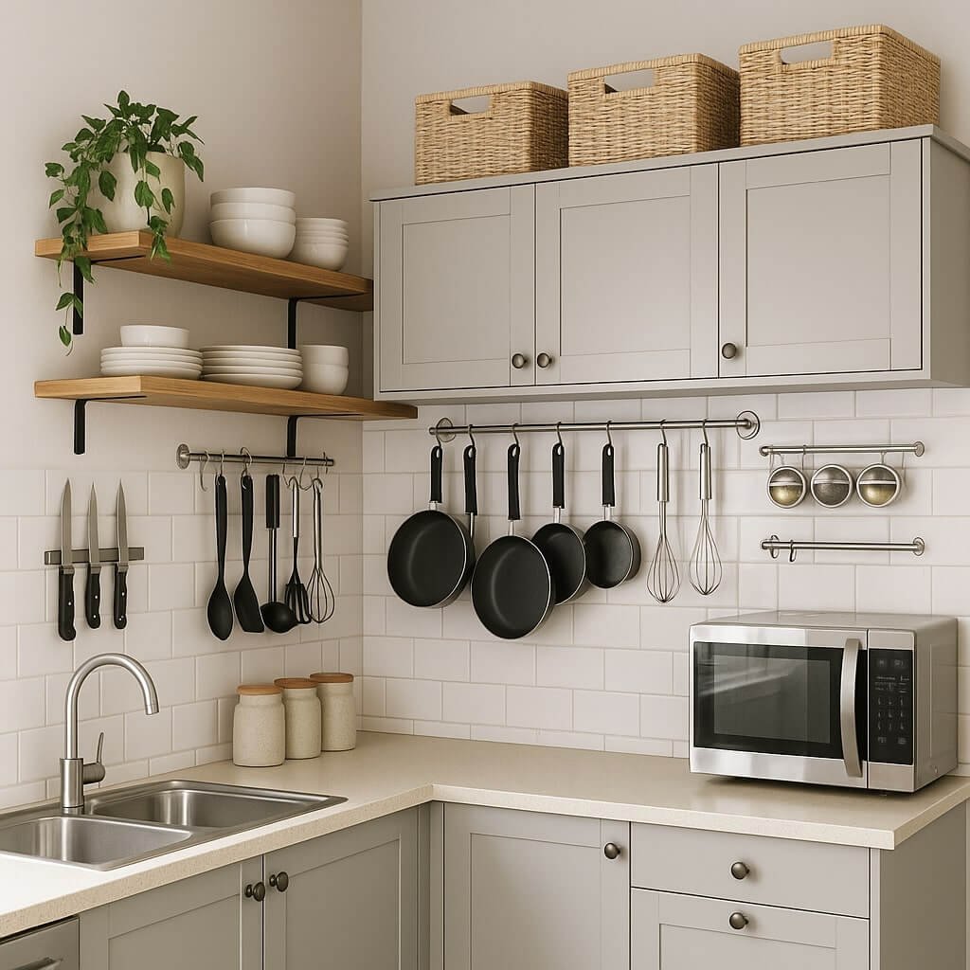When planning a kitchen remodel or designing a new one, even minor design errors can lead to long-term frustration. A well-thought-out kitchen design not only enhances functionality but also boosts your home’s resale value. In this guide, we’ll explore the most common kitchen design mistakes and provide practical solutions to avoid them, ensuring your kitchen is both beautiful and efficient.
1. Ignoring the Kitchen Work Triangle
Mistake: Many homeowners neglect the kitchen work triangle—the optimal distance between the sink, stove, and refrigerator.
Why It Matters: This triangle creates an efficient workflow. If any two of these elements are too far apart or obstructed, it leads to unnecessary movement and inefficiency.
How to Avoid It:
- Ensure no obstacles between these three key areas.
- Keep the triangle’s sides between 4 and 9 feet.
- Avoid placing islands or tall cabinetry that block the flow.
2. Lack of Proper Lighting Layers
Mistake: Relying solely on one overhead light source is a frequent design error.
Why It Matters: Inadequate lighting leads to shadowed countertops and poorly lit cooking areas, making kitchen tasks harder and even dangerous.
How to Avoid It:
- Use ambient, task, and accent lighting.
- Install under-cabinet lights for counters.
- Add pendant lights over islands and recessed lights for overall brightness.
3. Not Planning Enough Storage Space
Mistake: Overlooking adequate kitchen storage is a costly oversight.
Why It Matters: Lack of storage causes cluttered counters, inefficient workflows, and a messy appearance.
How to Avoid It:
- Utilize vertical space with ceiling-height cabinets.
- Add pull-out drawers, corner cabinets, and pantry organizers.
- Incorporate storage solutions during the design phase, not afterward.
4. Choosing Style Over Functionality
Mistake: Many people prioritize aesthetics over practical usage, leading to a beautiful but impractical kitchen.
Why It Matters: Trendy designs may lack durability or day-to-day usability.
How to Avoid It:
- Balance beauty with usability.
- Choose countertops, flooring, and cabinetry that are both stylish and durable.
- Ask yourself: Will this layout or material still work for me in 5–10 years?
5. Forgetting About Ventilation
Mistake: A poor or non-existent kitchen ventilation system is often an afterthought.
Why It Matters: Without proper ventilation, smoke, grease, and odors linger, affecting air quality and comfort.
How to Avoid It:
- Install a quality range hood that vents outside.
- Choose the right size hood based on your cooking habits.
- Clean filters regularly to maintain airflow.
6. Misplacing Electrical Outlets
Mistake: Failing to include enough outlets or placing them inconveniently.
Why It Matters: Today’s kitchens require multiple small appliances, from blenders to air fryers.
How to Avoid It:
- Plan for outlets in logical spots like islands and backsplashes.
- Include USB charging ports for added convenience.
- Consider installing outlet strips under cabinets to preserve aesthetics.
7. Overlooking Trash and Recycling Needs
Mistake: Not allocating a dedicated space for garbage, compost, and recycling.
Why It Matters: Improper waste management areas lead to clutter and inefficiency.
How to Avoid It:
- Design pull-out waste and recycling bins into lower cabinets.
- Ensure easy access without disrupting kitchen workflow.
Frequently Asked Questions (FAQ)
What is the biggest mistake in kitchen design?
The most common kitchen design mistake is ignoring the work triangle between the stove, sink, and refrigerator. This creates inefficiencies and makes cooking more difficult.
How do I plan my kitchen layout correctly?
Start by prioritizing function. Map out the work triangle, add proper lighting, ensure good ventilation, and incorporate adequate storage. Consult with a designer if needed.
Is it okay to have a kitchen island in a small kitchen?
Yes, but only if it doesn’t obstruct movement. Consider a mobile island or one with built-in storage to maximize space.
Should kitchen cabinets go all the way to the ceiling?
Tall cabinets offer extra storage and make the room appear taller. However, they can be harder to access, so weigh your storage needs carefully.
What is the ideal lighting for a kitchen?
A mix of ambient (general), task (work areas), and accent (decorative) lighting ensures both functionality and atmosphere.
Final Thoughts
Avoiding these common kitchen design errors can save you from costly mistakes and remodeling regrets. Whether you’re redesigning from scratch or updating your current space, thoughtful planning is key. Prioritize functionality, make room for storage, and don’t forget the essentials like lighting and ventilation. A well-designed kitchen improves not just your home’s value—but your daily life.




