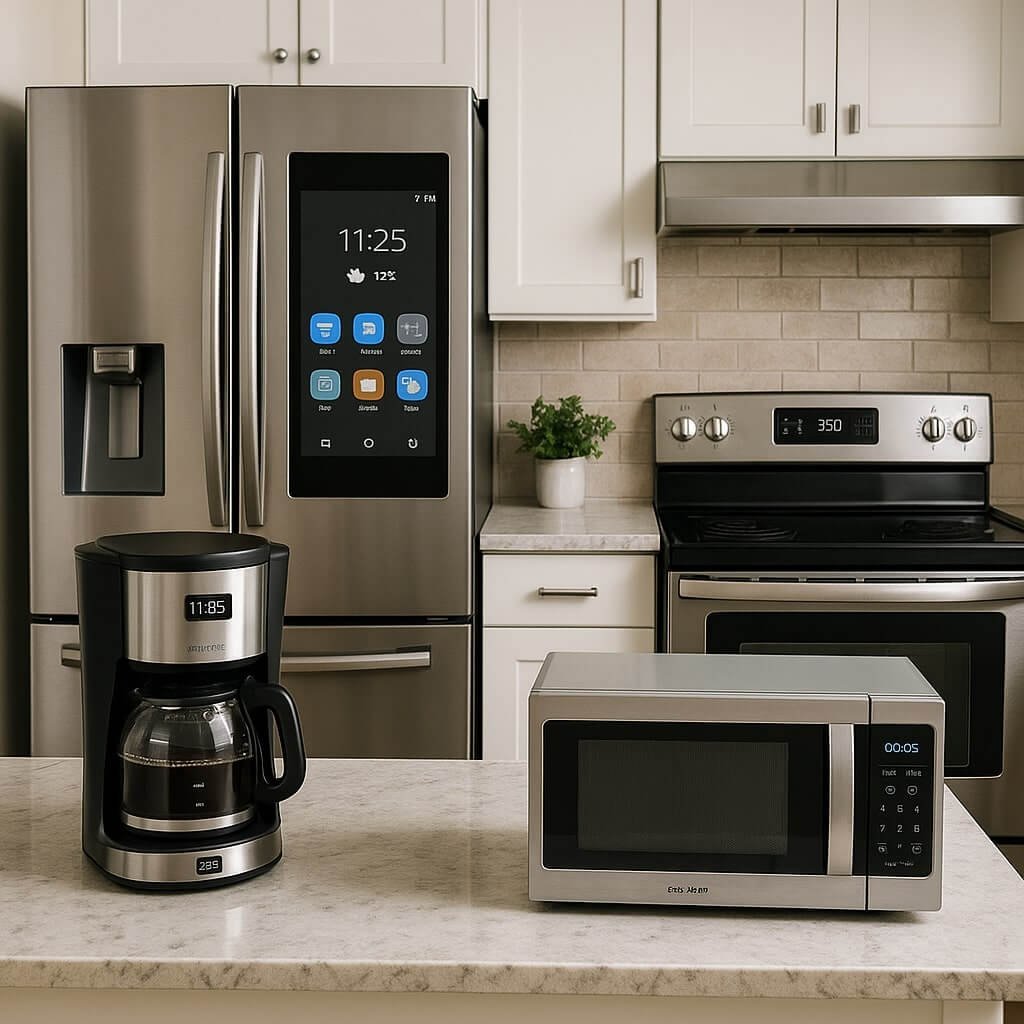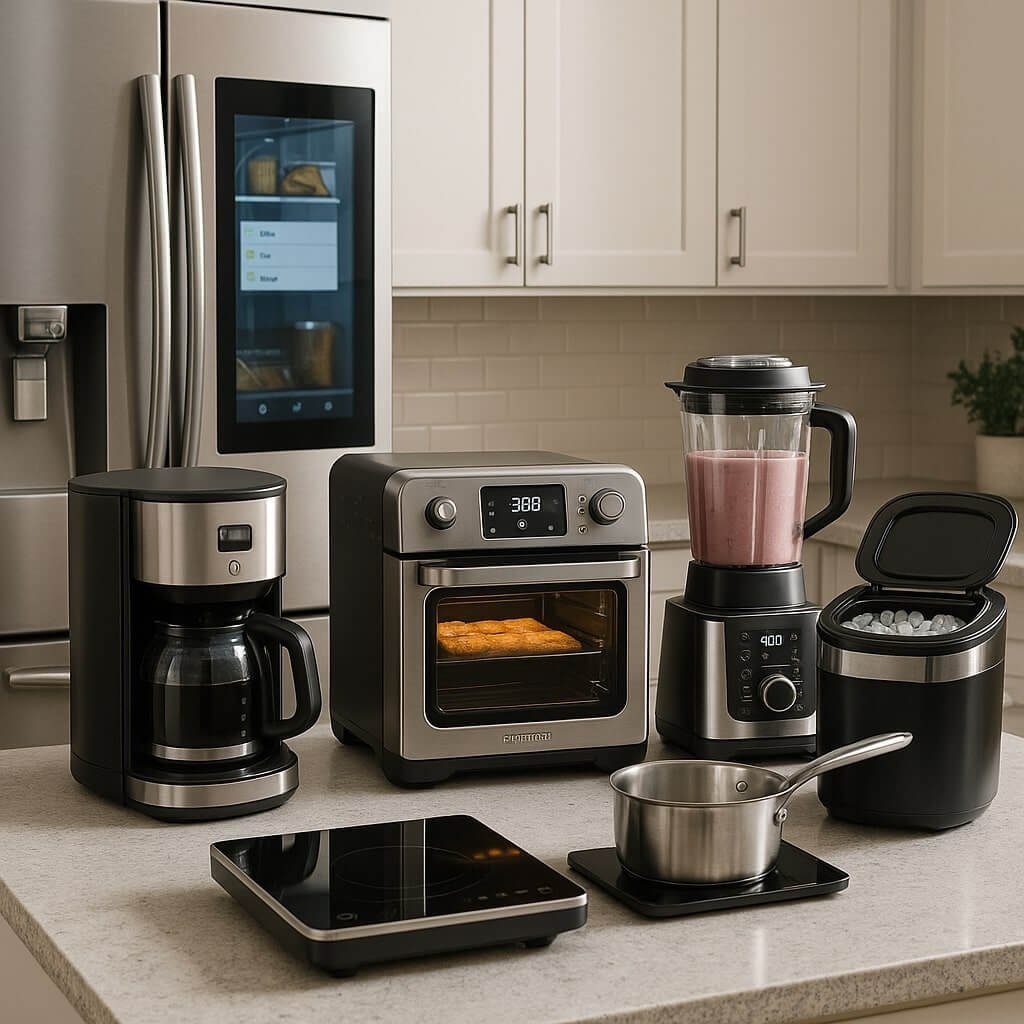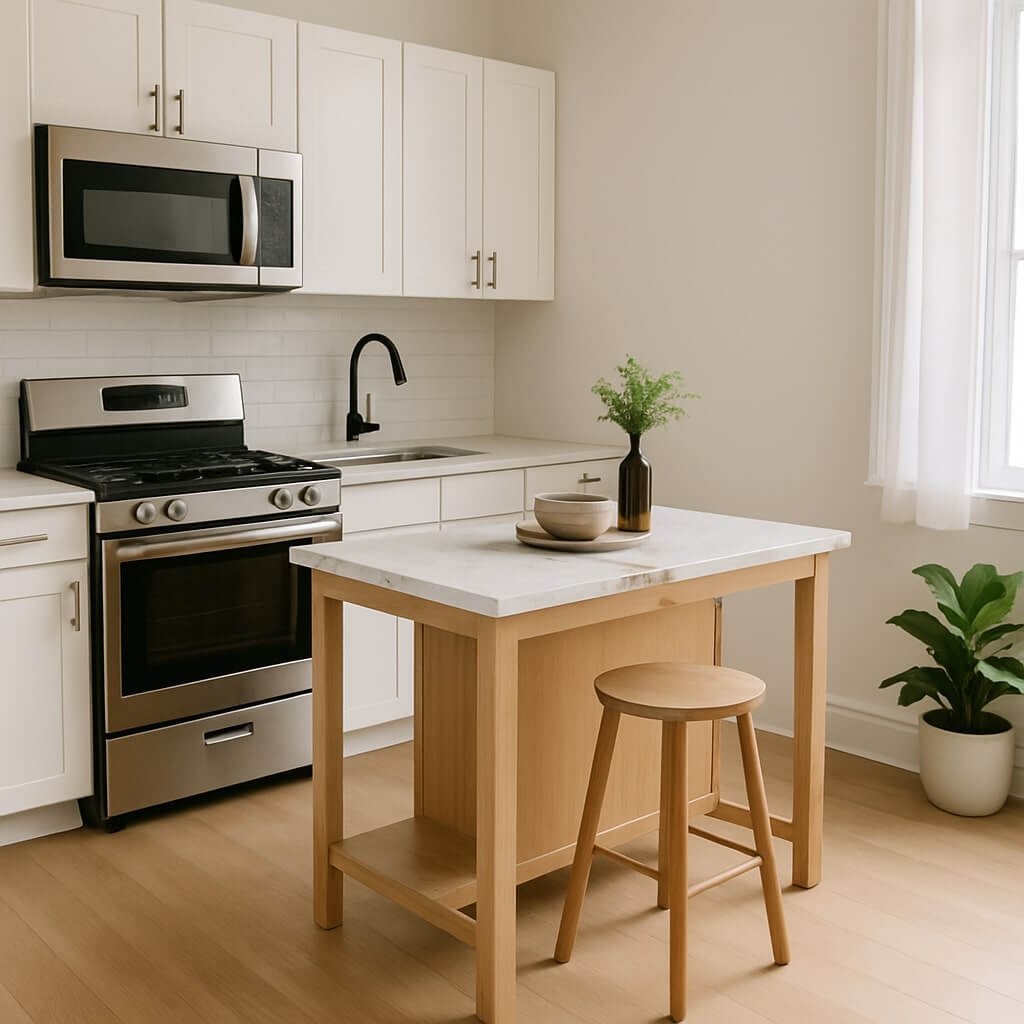The kitchen is often considered the heart of the home, where family meals are prepared and memories are made. However, a poor kitchen layout can make cooking and entertaining a frustrating experience. In this article, we’ll explore some of the worst kitchen layouts and discuss what can be learned from them. By understanding these design mistakes, you can avoid costly errors and create a kitchen that is both functional and stylish.
1. The One-Wall Kitchen: Space Constraints and Limited Functionality
One of the most common kitchen layouts that often leads to frustration is the one-wall kitchen. This layout is typically seen in small apartments or homes where space is limited. While it can save space, it often creates a cramped, inefficient environment where the work triangle (the relationship between the sink, stove, and refrigerator) becomes compromised.
What You Can Learn:
- Maximize vertical storage: Use tall cabinets and shelving to make the most of limited space.
- Create clear zones: Even in a small kitchen, ensure that cooking, prep, and cleanup areas are clearly defined.
2. The U-Shaped Kitchen: Crowded and Overwhelming
The U-shaped kitchen is often seen as a desirable layout, but when poorly designed, it can feel cramped and overly busy. This layout can make it difficult to move between work zones, and without enough counter space, it can become overcrowded with cooking equipment and ingredients.
What You Can Learn:
- Minimize traffic flow disruptions: Ensure that there are no bottlenecks or obstacles between the major work areas.
- Optimize counter space: Invest in storage solutions like pull-out pantry shelves or hidden compartments to reduce clutter.
3. The Galley Kitchen: Narrow and Inefficient
While the galley kitchen works in narrow spaces, it can also make a kitchen feel cramped and challenging to work in. With two opposing counters and limited space, the kitchen can become a maze to navigate, and the close proximity of all cooking areas can make it difficult to manage multiple tasks at once.
What You Can Learn:
- Increase natural light: Open up the kitchen with windows or glass doors to prevent the space from feeling too narrow.
- Use smart storage: Implement pull-out shelves or overhead racks to keep the counters free from clutter.
4. The Open Kitchen Layout: Too Much Noise and Clutter
The open kitchen layout is a popular trend in modern homes, where the kitchen blends seamlessly into the dining or living room area. However, without proper organization and storage, it can lead to a messy and noisy space. It’s easy for guests to wander into the kitchen, and cooking smells and clutter can spill into the living area.
What You Can Learn:
- Define spaces: Use islands, bar counters, or partial walls to create separation between the kitchen and living areas.
- Prioritize storage: Invest in quality cabinetry and hidden storage solutions to keep the kitchen neat and organized.
5. The Island-Centered Kitchen: Overcrowded and Cluttered
An island-centered kitchen can often become a catch-all space for everything from dishes to cooking utensils. If not properly designed, it can disrupt the work triangle and create unnecessary clutter. An oversized island can also take up too much space in a small kitchen, limiting movement and creating a cramped environment.
What You Can Learn:
- Consider size and layout: Make sure your island is proportionate to the space and doesn’t disrupt the flow of the kitchen.
- Incorporate storage: Use the island as a functional storage space, such as adding cabinets, drawers, or shelving underneath.
6. The L-Shaped Kitchen: Wasted Corner Space
The L-shaped kitchen layout is often considered efficient but can lead to wasted corner space that is difficult to utilize effectively. Without careful planning, this layout can lead to underused cabinet space and an awkward flow between the stove, sink, and refrigerator.
What You Can Learn:
FAQs
What is the best kitchen layout for small spaces?
The best kitchen layout for small spaces is typically the one-wall or galley kitchen, as they are efficient and can be adapted for smaller kitchens. It’s crucial to optimize storage and create a functional work triangle.
How do I fix a poorly designed kitchen layout?
To fix a poorly designed kitchen, start by re-evaluating the work triangle. Make sure the stove, sink, and refrigerator are placed for optimal flow. Invest in smart storage solutions, like pull-out cabinets or overhead shelves, and ensure the space feels open and organized.
Can an open kitchen layout work for every home?
An open kitchen layout can work for many homes, but it requires careful planning. If your kitchen is too close to your living or dining areas, it may lead to noise and clutter. Consider installing storage solutions and creating clear boundaries to separate the kitchen from the rest of the home.
How can I make my island kitchen more functional?
Make your island more functional by incorporating storage space underneath, such as drawers or shelves. Ensure the island’s size is appropriate for the room to prevent overcrowding and maintain an efficient layout.
How do I maximize storage in a small kitchen?
In a small kitchen, use vertical storage options such as tall cabinets, open shelving, or wall-mounted racks. Invest in space-saving appliances and multi-functional furniture to create more room for cooking and prep.
Conclusion
Designing the perfect kitchen layout requires careful planning and consideration. By learning from the worst kitchen layouts, you can avoid common pitfalls and create a space that works for your needs. Whether you’re renovating or starting fresh, take the time to optimize your kitchen’s design for functionality and style.




