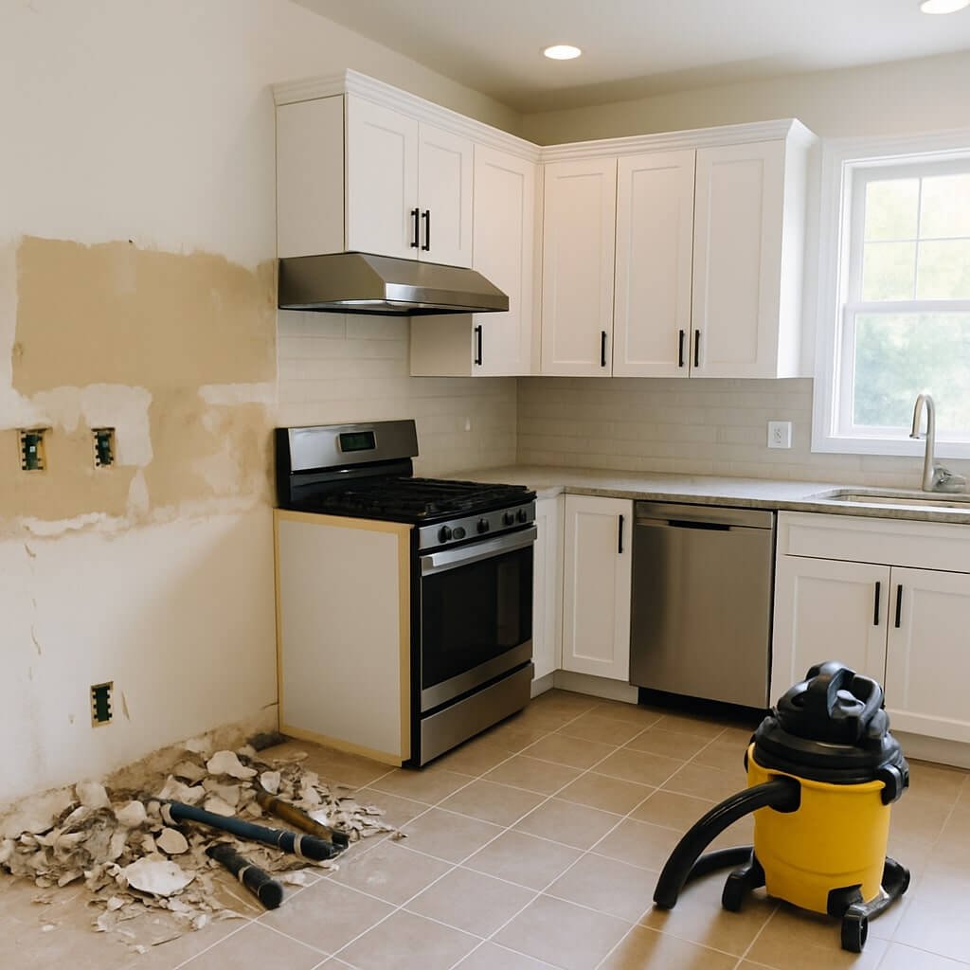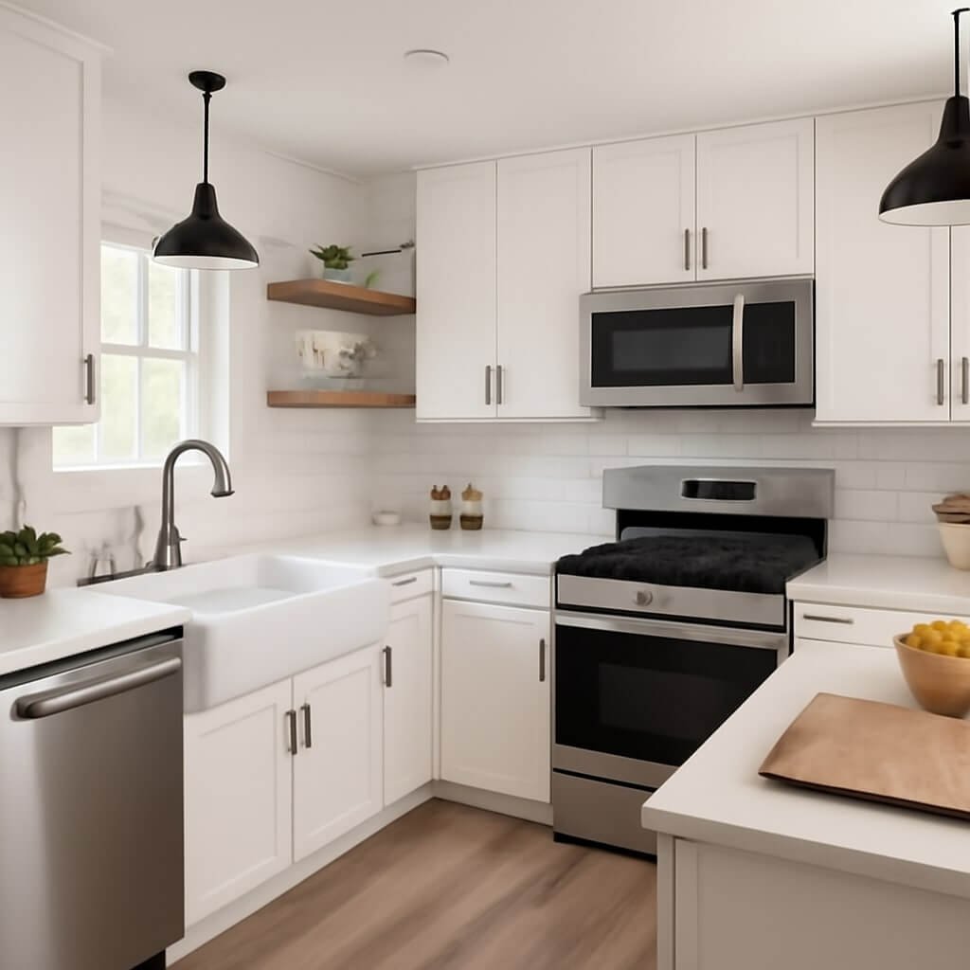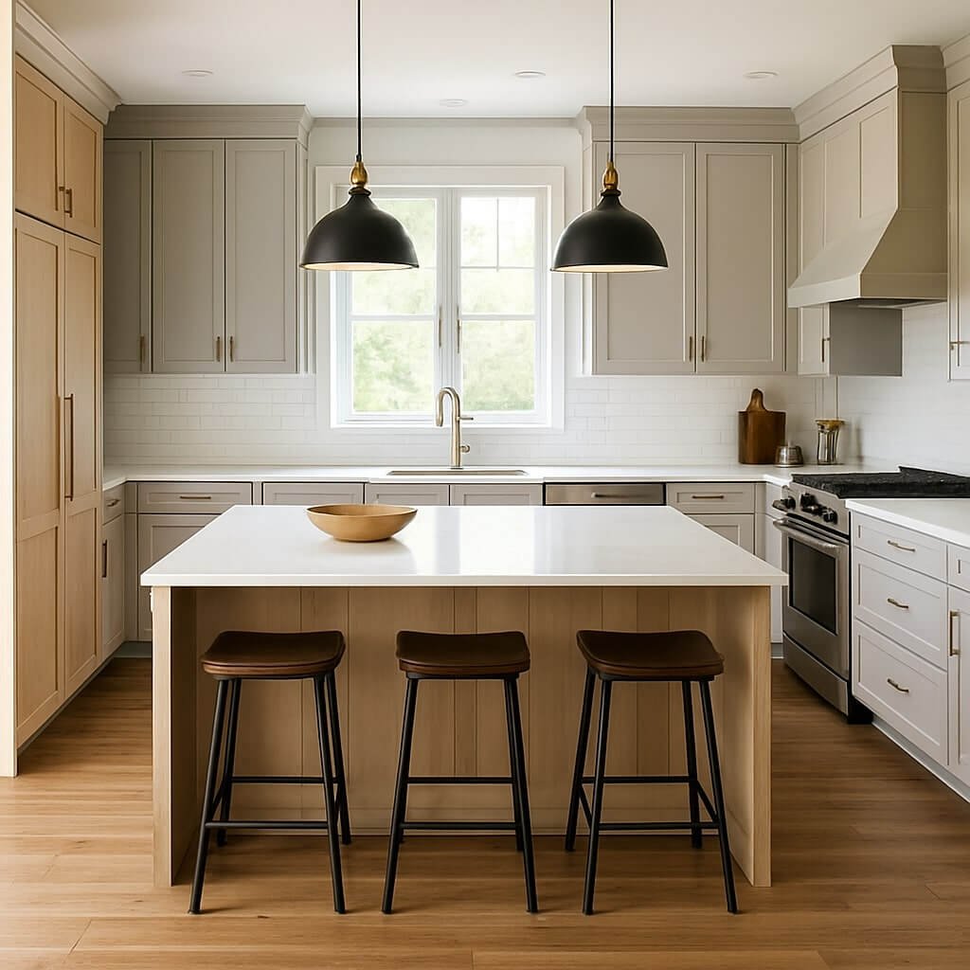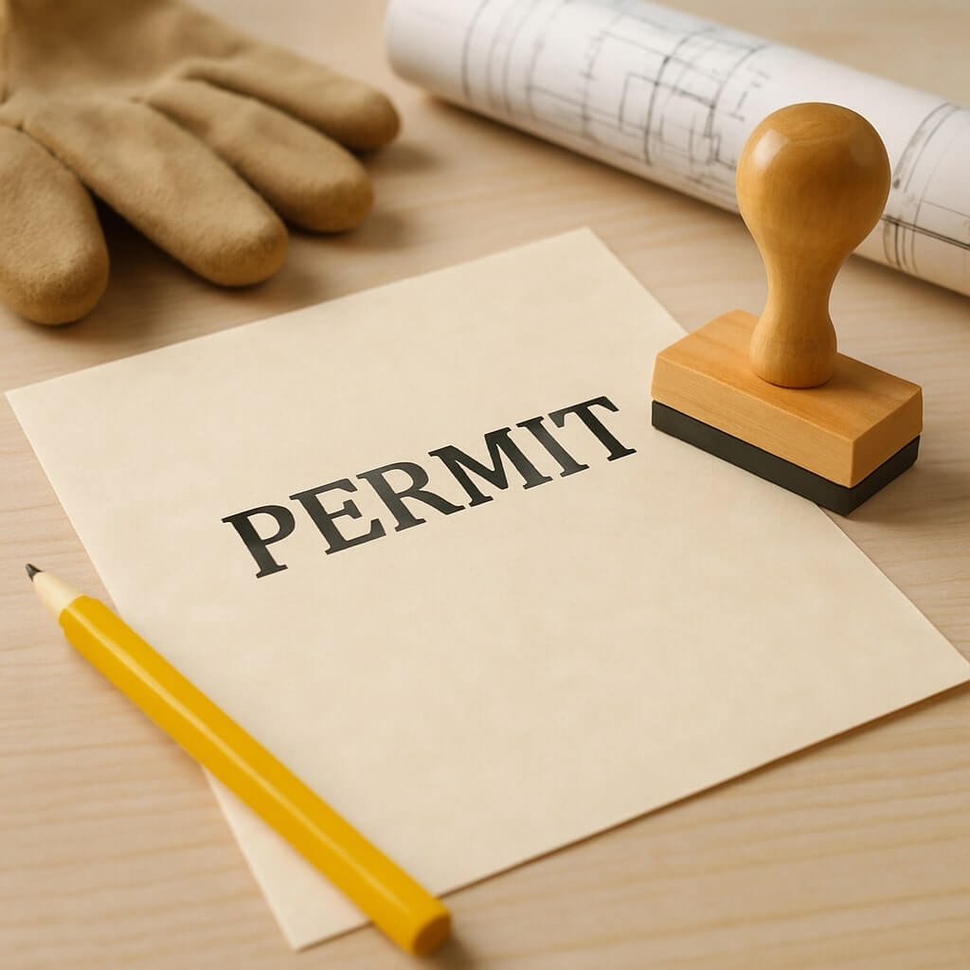Let’s be honest — a kitchen remodel isn’t something you want dragging on for months. A detailed kitchen remodel timeline keeps you on track, on budget, and reduces surprises. It gives everyone, from designers to contractors, a shared roadmap. Without it, you might end up with a half-tiled floor, missing cabinets, and a lot of takeout dinners.
Plus, this guide helps you understand when to expect each phase, so you can plan around holidays, events, or family needs.
Planning Stage (Weeks 1–2)
Define Your Goals and Budget
Before swinging a hammer or picking tile samples, get clear on your goals. Do you want a gourmet kitchen, more space, or just a style refresh?
Key Questions to Ask:
- What isn’t working in your current kitchen?
- What’s your must-have list?
- What’s your all-in budget?
Create a spreadsheet to track expenses for:
- Cabinets
- Appliances
- Labor
- Unexpected costs (always allocate 10–20%)
Pro Tip: Budget creep is real. Always pad your budget with a buffer for surprises.
Research and Inspiration
Now’s the time to dive into Pinterest, Houzz, and design blogs. Gather:
- Color palettes
- Layout examples
- Material inspiration
- Storage ideas
Create a mood board (physical or digital) to help visualize your future kitchen.
Hire a Professional or DIY?
If you’re not a contractor yourself, hiring a licensed pro is often the best route. They’ll help navigate codes, permits, and keep timelines realistic.
Options:
- General contractor
- Kitchen designer
- Design-build firm
Design and Permits (Weeks 3–4)
Finalize Layout and Materials
You’re moving from ideas to decisions. Lockdown:
- Layout (U-shaped, L-shaped, galley, etc.)
- Cabinet style and finish
- Countertop material (quartz, granite, butcher block)
- Appliances (gas vs. electric, built-in, smart tech)
This is when your kitchen remodel timeline becomes real.
Obtain Necessary Permits
You’ll need permits if your project includes:
- Electrical rewiring
- Plumbing changes
- Structural modifications
Average permit time: 1–2 weeks (but varies by location)
Check local permit requirements before beginning demo.
Pre-Construction Prep (Week 5)
Ordering Materials
Order materials early to avoid shipping delays:
- Cabinets can take 4–6 weeks
- Appliances may need 2–4 weeks
- Custom items = longer wait times
Track deliveries in a spreadsheet.
Setting Up a Temporary Kitchen
Your real kitchen will be out of service. Plan a space with:
- Microwave
- Mini-fridge
- Toaster oven
- Paper goods
Label boxes so essentials are easy to find.
Demolition (Week 6)
This part’s noisy, dusty, and satisfying. Expect:
- Cabinet removal
- Appliance disconnect
- Flooring tear-out
Tips:
- Use dust barriers
- Notify neighbors
- Keep pets away
Rough-In Work (Weeks 7–8)
Electrical and Plumbing Updates
With the walls open, it’s time to run new wires and pipes. This includes:
- Upgraded outlets
- GFCI installation
- Plumbing lines for sinks, dishwashers, and fridges
HVAC and Ventilation
If you’re adding a range hood or moving ductwork, now’s the time.
Structural Changes (Week 9)
If you’re removing a wall, reinforcing beams, or adding windows, these major changes happen here.
This stage can be delayed if inspectors need to sign off on rough-in work before framing continues.
Installation Phase (Weeks 10–12)
Cabinets and Countertops
Your kitchen finally starts looking like a kitchen!
Steps:
- Base cabinet install
- Countertop measurement
- Countertop install (may require 7–10 days post-measurement)
Flooring and Backsplash
Lay flooring after base cabinets, but before appliances. Then install the backsplash to tie it all together.
Materials may include:
- Tile
- Hardwood
- Vinyl plank
Final Touches and Inspections (Week 13)
Painting and Fixtures
Now’s the time to paint walls, add lighting, and install:
- Faucets
- Knobs and pulls
- Trim
Final Inspection and Walkthrough
Local inspectors check for code compliance. Your contractor does a punch list walkthrough to fix any issues.
Post-Remodel Cleanup and Setup (Week 14)
Time to move back in! Clean all surfaces, reinstall your kitchen items, and finally — enjoy your new space.
Don’t forget to register warranties for appliances and keep all receipts.
Realistic Timeline Table
| Phase | Timeframe |
|---|---|
| Planning & Budgeting | Weeks 1–2 |
| Design & Permits | Weeks 3–4 |
| Prep Work | Week 5 |
| Demolition | Week 6 |
| Rough-In | Weeks 7–8 |
| Structural Work | Week 9 |
| Installations | Weeks 10–12 |
| Finishing & Inspection | Week 13 |
| Cleanup & Setup | Week 14 |
Common Delays and How to Avoid Them
| Delay Type | Solution |
|---|---|
| Backordered Materials | Order early & confirm delivery timelines |
| Permit Issues | Research ahead & submit early |
| Design Changes Midway | Lock decisions before demo |
| Unforeseen Structural Issues | Budget for a contingency |
| Contractor Scheduling | Hire early & maintain communication |
FAQs
1. How long does a kitchen remodel usually take?
Typically 6–10 weeks, but 12–14 is realistic for full gut remodels.
2. What’s the most time-consuming part?
Custom cabinetry and countertop fabrication — plan for up to 6 weeks.
3. Can I live in my house during the remodel?
Yes, but it’s disruptive. Set up a temporary kitchen and limit the work zone.
4. Do I need permits?
Yes, especially for electrical, plumbing, or structural work. Skipping permits can cause fines or safety risks.
5. How much should I budget?
Average remodels range from $15,000 to $50,000+. Luxury remodels exceed $100,000.
6. Should I remodel in summer or winter?
Summer offers longer daylight hours and fewer weather delays, but contractor availability may be tighter.
Conclusion
A kitchen remodel is a major project, but with a detailed timeline, you can eliminate stress, stay on budget, and bring your dream kitchen to life. Plan early, communicate clearly, and expect the unexpected. Your new space is worth it!




